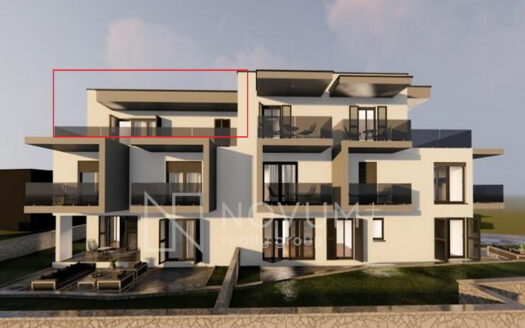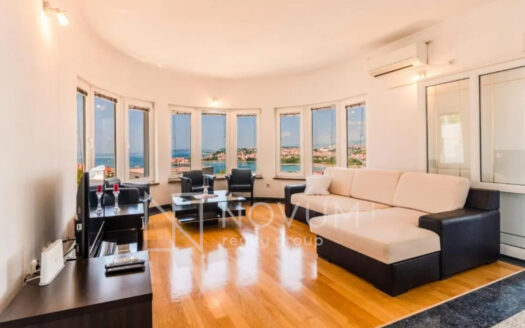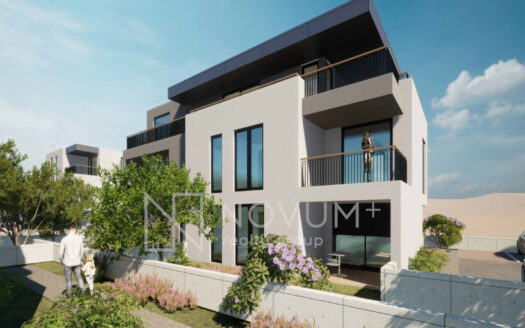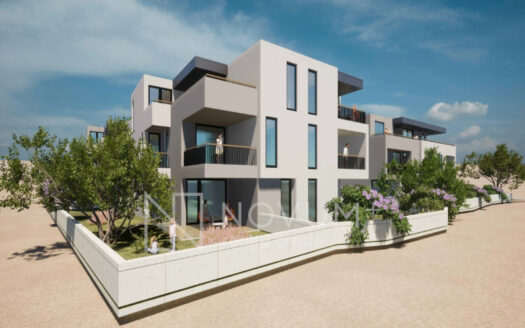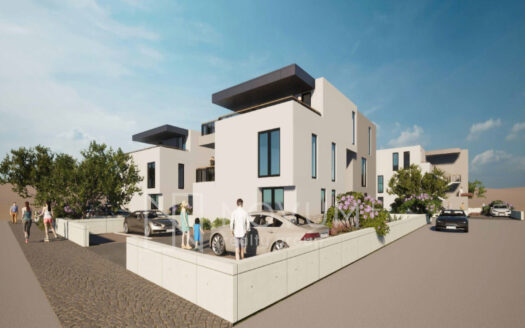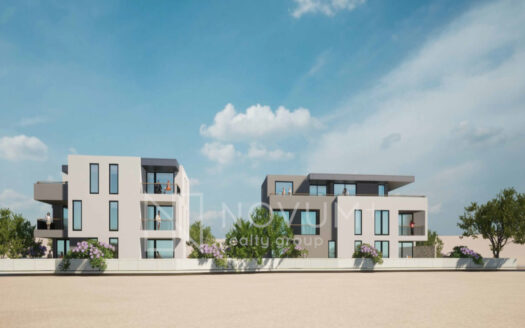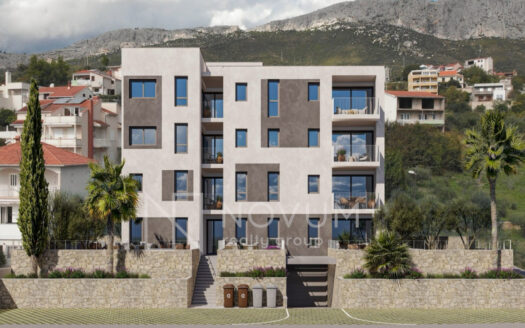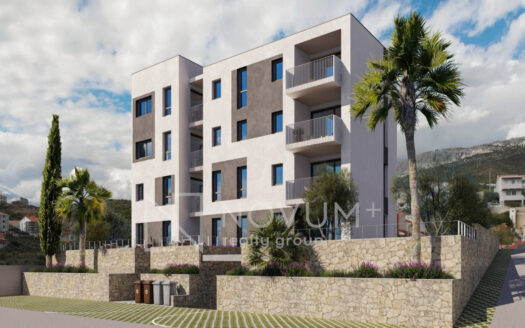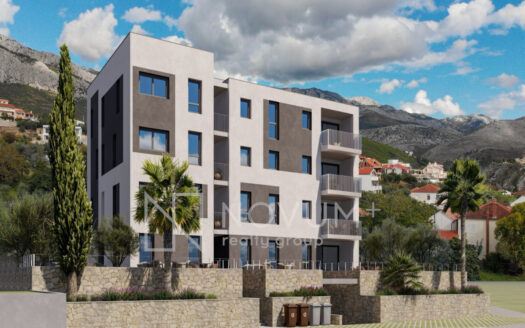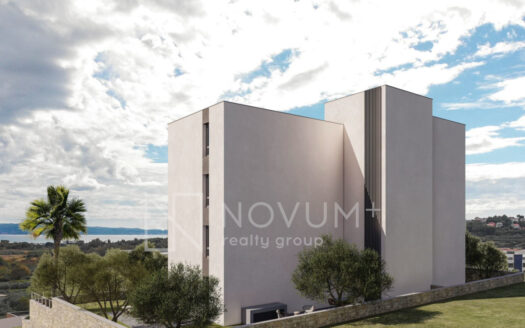Property Template
Description
Facebook
X – Twitter
Pinterest
WhatsApp
Email
Share
Favorite
Print
Property Template
Strožanac, Podstrana
ACTIVE – FOR SALE
Podstrana
101 m2
2.503 m2
1 Bedrooms
2 Bathrooms
2 Parking lot
Description
Facebook
X – Twitter
Pinterest
WhatsApp
Email
Share
Favorite
Print
Property Template
Strožanac, Podstrana
ACTIVE – FOR SALE
Podstrana
101 m2
2.503 m2
1 Bedrooms
2 Bathrooms
1 Parking lot
Description
Facebook
X – Twitter
Pinterest
WhatsApp
Email
Share
Favorite
Print
Property Template
Fremont Avenue North, Podstrana
SOLD – FOR SALE
Podstrana
1.300 m2
2.000 m2
3 Bedrooms
2.5 Bathrooms
3 Parking lot
Description
Facebook
X – Twitter
Pinterest
WhatsApp
Email
Share
Favorite
Print
Property Template
Fremont Avenue North, Podstrana
SOLD – FOR SALE
Podstrana
1.300 m2
2.000 m2
3 Bedrooms
2.5 Bathrooms
3 Parking lot
Description
Facebook
X – Twitter
Pinterest
WhatsApp
Email
Share
Favorite
Print
Property Template
Fremont Avenue North, San Diego
SOLD – FOR RENT
San Diego
1.300 m2
2.000 m2
3 Bedrooms
2.5 Bathrooms
34 Parking lot
Description
Facebook
X – Twitter
Pinterest
WhatsApp
Email
Share
Favorite
Print
Property Template
Fremont Avenue North, San Diego
SOLD – FOR RENT
San Diego
1.300 m2
2.000 m2
3 Bedrooms
2.5 Bathrooms
3 cars Parking lot
Description
Facebook
X – Twitter
Pinterest
WhatsApp
Email
Share
Favorite
Print
Property Template
Fremont Avenue North, San Diego
SOLD – FOR RENT
San Diego
1.300 m2
2.000 m2
3 Bedrooms
2.5 Bathrooms
3 cars Parking lot
Description
Facebook
X – Twitter
Pinterest
WhatsApp
Email
Share
Favorite
Print
Property Template
Fremont Avenue North, San Diego
SOLD – FOR RENT
San Diego
1.300 m2
2.000 m2
3 Bedrooms
2.5 Bathrooms
255 Parking lot
3 cars% Commission fee
Description
Facebook
X – Twitter
Pinterest
WhatsApp
Email
Share
Favorite
Print
Property Template
Fremont Avenue North, San Diego
SOLD – FOR RENT
San Diego
1.300 m2
2.000 m2
3 Bedrooms
2.5 Bathrooms
255 Parking lot
3 cars% Commission fee
Description
Facebook
X – Twitter
Pinterest
WhatsApp
Email
Share
Favorite
Print
Property Template
Fremont Avenue North, San Diego
SOLD – FOR RENT
3 Beds
2.5 Baths
1.300 m2
Residential
Mission Beach
Description
Facebook
X – Twitter
Pinterest
WhatsApp
Email
Share
Favorite
Print
Property Template
Fremont Avenue North, San Diego
Sold – FOR RENT
3 Beds
2.5 Baths
1.300 m2
Residential
Mission Beach
Description
Facebook
X – Twitter
Pinterest
WhatsApp
Email
Share
Favorite
Print
Property Template
Fremont Avenue North, San Diego
Sold – FOR RENT
3 Beds
2.5 Baths
1.300 m2
Residential
Mission Beach
Description
Facebook
X – Twitter
Pinterest
WhatsApp
Email
Share
Favorite
Print
Property Template
Fremont Avenue North, San Diego
Sold – FOR RENT
3 Beds
2.5 Baths
1.300 m2
Residential
Mission Beach
Description
Facebook
X – Twitter
Pinterest
WhatsApp
Email
Share
Favorite
Print
Property Template
Fremont Avenue North, San Diego
Sold – FOR RENT
3 Beds
2.5 Baths
1.300 m2
Residential
Mission Beach
Description
Facebook
X – Twitter
Pinterest
WhatsApp
Email
Share
Favorite
Print
Property Template
Fremont Avenue North, San Diego
Sold – FOR RENT
3 Beds
2.5 Baths
1.300 m2
Residential
Mission Beach
Description
Facebook
X – Twitter
Pinterest
WhatsApp
Email
Share
Favorite
Print
Property Template
Fremont Avenue North, San Diego
Sold – FOR RENT
3 Beds
2.5 Baths
1.300 m2
Residential
Mission Beach
Description
Facebook
X – Twitter
Pinterest
WhatsApp
Email
Share
Favorite
Print
Property Template
Fremont Avenue North, San Diego
Sold – FOR RENT
3 Beds
2.5 Baths
1.300 m2
Residential
Mission Beach
Description
Facebook
X – Twitter
Pinterest
WhatsApp
Email
Share
Favorite
Print
Property Template
Fremont Avenue North, San Diego
Sold – FOR RENT
3 Beds
2.5 Baths
1.300 m2
Residential
Mission Beach
Description
Description
Facebook
X – Twitter
Pinterest
WhatsApp
Email
Share
Favorite
Print
Property Template
Fremont Avenue North, San Diego
Sold – FOR RENT
3 Beds
2.5 Baths
1.300 m2
Residential
Mission Beach
Description
Documents
Features and Amenities
Interior DetailsEquipped KitchenGymLaundryMedia RoomOutdoor DetailsBack yardBasketball courtGarage AttachedHot BathPoolUtilitiesCentral AirElectricityHeatingNatural GasVentilationWaterOther FeaturesChair AccessibleElevatorFireplaceSmoke detectorsWasher and dryerWiFi
Floor Plans
Floor Plan A
size: 200 m2
rooms: 5
baths: 5
price: € 1,500
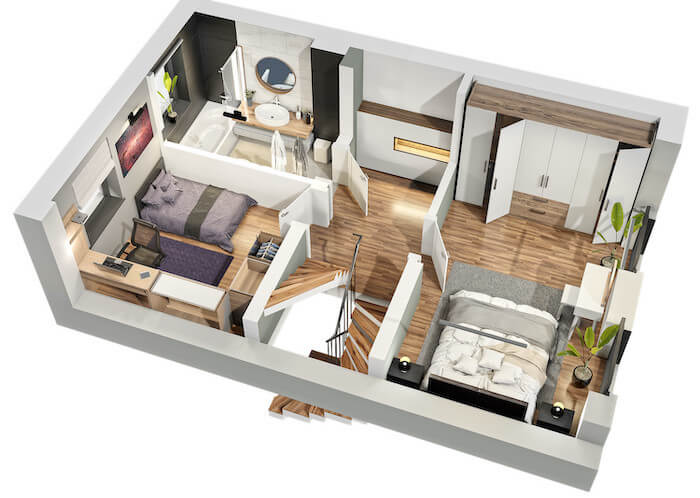
Inside this enchanting home, the great room enjoys a fireplace and views of the rear patio. The secluded master suite at the front of the home delights in tons of natural light, a splendid bath, a sitting room with a fireplace, and a private lanai. Three upper-level bedrooms share an optional bonus room, perfect for a home gym, playroom, or studio. Click the home to see the layout!
Floor Plan B
size: 250 m2
rooms: 5
baths: 6
price: € 1,650
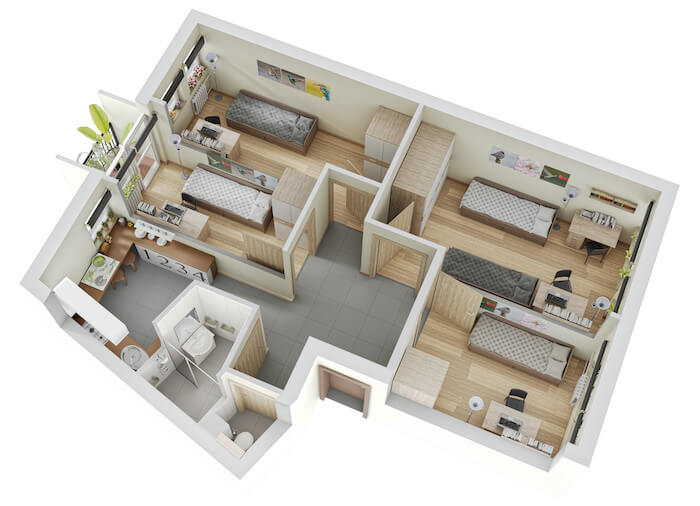
Living Spaces are more easily interpreted. All-In-Ones color floor plan option clearly defines your listing’s living spaces, making them obvious and clearly visible to your potential buyers/clients. Add extra value to your services. Color floor-plans show that you care about selling your client’s listing; they add a premium, high value look to any listing and can be used in your brochures, email and websites.

Floor Plan A
Inside this enchanting home, the great room enjoys a fireplace and views of the rear patio. The secluded master suite at the front of the home delights in tons of natural light, a splendid bath, a sitting room with a fireplace, and a private lanai. Three upper-level bedrooms share an optional bonus room, perfect for a home gym, playroom, or studio. Click the home to see the layout!
size: 200 m2
rooms: 5
baths: 5
price: € 1,500

Floor Plan B
Living Spaces are more easily interpreted. All-In-Ones color floor plan option clearly defines your listing’s living spaces, making them obvious and clearly visible to your potential buyers/clients. Add extra value to your services. Color floor-plans show that you care about selling your client’s listing; they add a premium, high value look to any listing and can be used in your brochures, email and websites.
size: 250 m2
rooms: 5
baths: 6
price: € 1,650
Property Map
Map
NOTE
Property ID – | 26249
A property tour shall be permitted solely upon the execution of a real estate brokerage contract. This requirement serves to protect the property owner from visits by unregistered individuals and ensures compliance with the Data Protection Act and the Real Estate Brokerage Act. Prior to visiting the property, prospective buyers or tenants are required to complete and sign a real estate brokerage agreement, which must include the personal information of both parties and specify the commission fee amount.
©2024 Novum Plus d.o.o. | All rights reserved.
Katarina Sučić
Head office
Contact Me
Similar Listings
Awesome family apartment
3 Bedrooms · 2.5 Baths · Size 1.300 m2
Mckinley Hill is situated inside Fort Bonifacio which is a 50 hectares owned by Megaworld. Mckinley …
€ 2,500,000
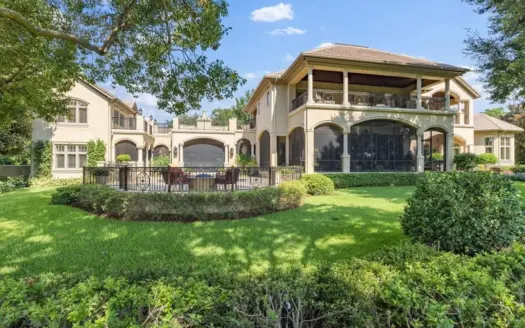
FOR SALESold
Modern home for sale
5 Bedrooms · 6 Baths · Size 190 m2
This property is mostly wooded and sits high on a hilltop overlooking the Mohawk River Valley. Locat …
€ 775,000
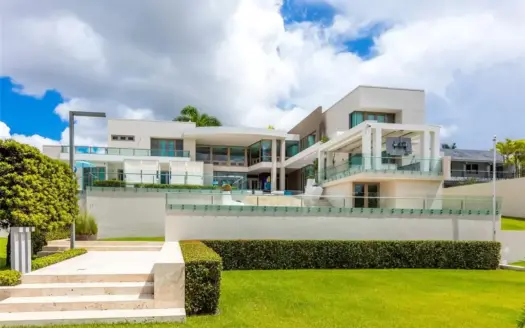
FOR SALESold
Spacious home for sale
2 Bedrooms · 4 Baths · Size 500 m2
Downtown Frederick hot spot. Top location for local entertainment. All fixtures are included. Liquor …
€ 800,000
MLSⓇ ID
2015
Property Year
Structure Type
Documents
Features and Amenities
Interior DetailsEquipped KitchenGymLaundryMedia RoomOutdoor DetailsBack yardBasketball courtGarage AttachedHot BathPoolUtilitiesCentral AirElectricityHeatingNatural GasVentilationWaterOther FeaturesChair AccessibleElevatorFireplaceSmoke detectorsWasher and dryerWiFi
Floor Plans
Floor Plan A
size: 200 m2
rooms: 5
baths: 5
price: € 1,500

Inside this enchanting home, the great room enjoys a fireplace and views of the rear patio. The secluded master suite at the front of the home delights in tons of natural light, a splendid bath, a sitting room with a fireplace, and a private lanai. Three upper-level bedrooms share an optional bonus room, perfect for a home gym, playroom, or studio. Click the home to see the layout!
Floor Plan B
size: 250 m2
rooms: 5
baths: 6
price: € 1,650

Living Spaces are more easily interpreted. All-In-Ones color floor plan option clearly defines your listing’s living spaces, making them obvious and clearly visible to your potential buyers/clients. Add extra value to your services. Color floor-plans show that you care about selling your client’s listing; they add a premium, high value look to any listing and can be used in your brochures, email and websites.

Floor Plan A
Inside this enchanting home, the great room enjoys a fireplace and views of the rear patio. The secluded master suite at the front of the home delights in tons of natural light, a splendid bath, a sitting room with a fireplace, and a private lanai. Three upper-level bedrooms share an optional bonus room, perfect for a home gym, playroom, or studio. Click the home to see the layout!
size: 200 m2
rooms: 5
baths: 5
price: € 1,500

Floor Plan B
Living Spaces are more easily interpreted. All-In-Ones color floor plan option clearly defines your listing’s living spaces, making them obvious and clearly visible to your potential buyers/clients. Add extra value to your services. Color floor-plans show that you care about selling your client’s listing; they add a premium, high value look to any listing and can be used in your brochures, email and websites.
size: 250 m2
rooms: 5
baths: 6
price: € 1,650
Property Map
Map
NOTE
Property ID – | 26249
A property tour shall be permitted solely upon the execution of a real estate brokerage contract. This requirement serves to protect the property owner from visits by unregistered individuals and ensures compliance with the Data Protection Act and the Real Estate Brokerage Act. Prior to visiting the property, prospective buyers or tenants are required to complete and sign a real estate brokerage agreement, which must include the personal information of both parties and specify the commission fee amount.
©2024 Novum Plus d.o.o. | All rights reserved.
Michael Rutter
buying agent
Contact Me
Similar Listings
Awesome family apartment
3 Bedrooms · 2.5 Baths · Size 1.300 m2
Mckinley Hill is situated inside Fort Bonifacio which is a 50 hectares owned by Megaworld. Mckinley …
€ 2,500,000

FOR SALESold
Modern home for sale
5 Bedrooms · 6 Baths · Size 190 m2
This property is mostly wooded and sits high on a hilltop overlooking the Mohawk River Valley. Locat …
€ 775,000
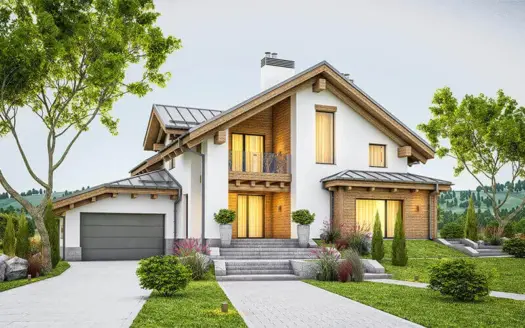
FOR RENTActive
Apartment space for rent
2 Bedrooms · 4 Baths · Size 500 m2
Downtown Frederick hot spot. Top location for local entertainment. All fixtures are included. Liquor …
€ 800 / month
MLSⓇ ID
2015
Property Year
Structure Type
Property Details
Property Id : 26249Price: € 2,500,000 Price Info: € 247 per sqftProperty Size: 1.300 m2Property Lot Size: 2.000 m2Rooms: 3Bedrooms: 3Bathrooms: 2.5Year Built: 2015Garage Size: 5Available from: 2021-09-09Basement: cementExternal Construction: NoRoofing: No
Features and Amenities
Interior DetailsEquipped KitchenGymLaundryMedia RoomOutdoor DetailsBack yardBasketball courtGarage AttachedHot BathPoolUtilitiesCentral AirElectricityHeatingNatural GasVentilationWaterOther FeaturesChair AccessibleElevatorFireplaceSmoke detectorsWasher and dryerWiFi
Floor Plans
Floor Plan A
size: 200 m2
rooms: 5
baths: 5
price: € 1,500

Inside this enchanting home, the great room enjoys a fireplace and views of the rear patio. The secluded master suite at the front of the home delights in tons of natural light, a splendid bath, a sitting room with a fireplace, and a private lanai. Three upper-level bedrooms share an optional bonus room, perfect for a home gym, playroom, or studio. Click the home to see the layout!
Floor Plan B
size: 250 m2
rooms: 5
baths: 6
price: € 1,650

Living Spaces are more easily interpreted. All-In-Ones color floor plan option clearly defines your listing’s living spaces, making them obvious and clearly visible to your potential buyers/clients. Add extra value to your services. Color floor-plans show that you care about selling your client’s listing; they add a premium, high value look to any listing and can be used in your brochures, email and websites.

Floor Plan A
Inside this enchanting home, the great room enjoys a fireplace and views of the rear patio. The secluded master suite at the front of the home delights in tons of natural light, a splendid bath, a sitting room with a fireplace, and a private lanai. Three upper-level bedrooms share an optional bonus room, perfect for a home gym, playroom, or studio. Click the home to see the layout!
size: 200 m2
rooms: 5
baths: 5
price: € 1,500

Floor Plan B
Living Spaces are more easily interpreted. All-In-Ones color floor plan option clearly defines your listing’s living spaces, making them obvious and clearly visible to your potential buyers/clients. Add extra value to your services. Color floor-plans show that you care about selling your client’s listing; they add a premium, high value look to any listing and can be used in your brochures, email and websites.
size: 250 m2
rooms: 5
baths: 6
price: € 1,650
Property Map
Map
NOTE
Property ID – | 26249
A property tour shall be permitted solely upon the execution of a real estate brokerage contract. This requirement serves to protect the property owner from visits by unregistered individuals and ensures compliance with the Data Protection Act and the Real Estate Brokerage Act. Prior to visiting the property, prospective buyers or tenants are required to complete and sign a real estate brokerage agreement, which must include the personal information of both parties and specify the commission fee amount.
©2024 Novum Plus d.o.o. | All rights reserved.
Katarina Sučić
Head office
Contact Me
Similar Listings
Awesome family apartment
3 Bedrooms · 2.5 Baths · Size 1.300 m2
Mckinley Hill is situated inside Fort Bonifacio which is a 50 hectares owned by Megaworld. Mckinley …
€ 2,500,000

FOR SALESold
Modern home for sale
5 Bedrooms · 6 Baths · Size 190 m2
This property is mostly wooded and sits high on a hilltop overlooking the Mohawk River Valley. Locat …
€ 775,000

FOR SALESold
Spacious home for sale
2 Bedrooms · 4 Baths · Size 500 m2
Downtown Frederick hot spot. Top location for local entertainment. All fixtures are included. Liquor …
€ 800,000
MLSⓇ ID
2015
Property Year
Structure Type
Property Details
Property Id :
Features and Amenities
Interior DetailsEquipped KitchenGymLaundryMedia RoomOutdoor DetailsBack yardBasketball courtGarage AttachedHot BathPoolUtilitiesCentral AirElectricityHeatingNatural GasVentilationWaterOther FeaturesChair AccessibleElevatorFireplaceSmoke detectorsWasher and dryerWiFi
Floor Plans
Floor Plan A
size: 200 m2
rooms: 5
baths: 5
price: € 1,500

Inside this enchanting home, the great room enjoys a fireplace and views of the rear patio. The secluded master suite at the front of the home delights in tons of natural light, a splendid bath, a sitting room with a fireplace, and a private lanai. Three upper-level bedrooms share an optional bonus room, perfect for a home gym, playroom, or studio. Click the home to see the layout!
Floor Plan B
size: 250 m2
rooms: 5
baths: 6
price: € 1,650

Living Spaces are more easily interpreted. All-In-Ones color floor plan option clearly defines your listing’s living spaces, making them obvious and clearly visible to your potential buyers/clients. Add extra value to your services. Color floor-plans show that you care about selling your client’s listing; they add a premium, high value look to any listing and can be used in your brochures, email and websites.

Floor Plan A
Inside this enchanting home, the great room enjoys a fireplace and views of the rear patio. The secluded master suite at the front of the home delights in tons of natural light, a splendid bath, a sitting room with a fireplace, and a private lanai. Three upper-level bedrooms share an optional bonus room, perfect for a home gym, playroom, or studio. Click the home to see the layout!
size: 200 m2
rooms: 5
baths: 5
price: € 1,500

Floor Plan B
Living Spaces are more easily interpreted. All-In-Ones color floor plan option clearly defines your listing’s living spaces, making them obvious and clearly visible to your potential buyers/clients. Add extra value to your services. Color floor-plans show that you care about selling your client’s listing; they add a premium, high value look to any listing and can be used in your brochures, email and websites.
size: 250 m2
rooms: 5
baths: 6
price: € 1,650
Property Map
Map
NOTE
Property ID – | 26249
A property tour shall be permitted solely upon the execution of a real estate brokerage contract. This requirement serves to protect the property owner from visits by unregistered individuals and ensures compliance with the Data Protection Act and the Real Estate Brokerage Act. Prior to visiting the property, prospective buyers or tenants are required to complete and sign a real estate brokerage agreement, which must include the personal information of both parties and specify the commission fee amount.
©2024 Novum Plus d.o.o. | All rights reserved.
Michael Rutter
buying agent
Contact Me
Similar Listings
Awesome family apartment
3 Bedrooms · 2.5 Baths · Size 1.300 m2
Mckinley Hill is situated inside Fort Bonifacio which is a 50 hectares owned by Megaworld. Mckinley …
€ 2,500,000

FOR SALESold
Modern home for sale
5 Bedrooms · 6 Baths · Size 190 m2
This property is mostly wooded and sits high on a hilltop overlooking the Mohawk River Valley. Locat …
€ 775,000

FOR RENTActive
Apartment space for rent
2 Bedrooms · 4 Baths · Size 500 m2
Downtown Frederick hot spot. Top location for local entertainment. All fixtures are included. Liquor …
€ 800 / month
MLSⓇ ID
2015
Property Year
Structure Type
Property Details
Property Id : 26249Price: € 2,500,000 Price Info: € 247 per sqftProperty Size: 1.300 m2Property Lot Size: 2.000 m2Rooms: 3Bedrooms: 3Bathrooms: 2.5Year Built: 2015Garage Size: 5Available from: 2021-09-09Basement: cementExternal Construction: NoRoofing: No
Amenities and Features
Interior DetailsEquipped KitchenGymLaundryMedia RoomOutdoor DetailsBack yardBasketball courtGarage AttachedHot BathPoolUtilitiesCentral AirElectricityHeatingNatural GasVentilationWaterOther FeaturesChair AccessibleElevatorFireplaceSmoke detectorsWasher and dryerWiFi
Floor Plans
Floor Plan A
size: 200 m2
rooms: 5
baths: 5
price: € 1,500

Inside this enchanting home, the great room enjoys a fireplace and views of the rear patio. The secluded master suite at the front of the home delights in tons of natural light, a splendid bath, a sitting room with a fireplace, and a private lanai. Three upper-level bedrooms share an optional bonus room, perfect for a home gym, playroom, or studio. Click the home to see the layout!
Floor Plan B
size: 250 m2
rooms: 5
baths: 6
price: € 1,650

Living Spaces are more easily interpreted. All-In-Ones color floor plan option clearly defines your listing’s living spaces, making them obvious and clearly visible to your potential buyers/clients. Add extra value to your services. Color floor-plans show that you care about selling your client’s listing; they add a premium, high value look to any listing and can be used in your brochures, email and websites.

Floor Plan A
Inside this enchanting home, the great room enjoys a fireplace and views of the rear patio. The secluded master suite at the front of the home delights in tons of natural light, a splendid bath, a sitting room with a fireplace, and a private lanai. Three upper-level bedrooms share an optional bonus room, perfect for a home gym, playroom, or studio. Click the home to see the layout!
size: 200 m2
rooms: 5
baths: 5
price: € 1,500

Floor Plan B
Living Spaces are more easily interpreted. All-In-Ones color floor plan option clearly defines your listing’s living spaces, making them obvious and clearly visible to your potential buyers/clients. Add extra value to your services. Color floor-plans show that you care about selling your client’s listing; they add a premium, high value look to any listing and can be used in your brochures, email and websites.
size: 250 m2
rooms: 5
baths: 6
price: € 1,650
Property Map
Map
NOTE
Property ID – | 26249
A property tour shall be permitted solely upon the execution of a real estate brokerage contract. This requirement serves to protect the property owner from visits by unregistered individuals and ensures compliance with the Data Protection Act and the Real Estate Brokerage Act. Prior to visiting the property, prospective buyers or tenants are required to complete and sign a real estate brokerage agreement, which must include the personal information of both parties and specify the commission fee amount.
©2024 Novum Plus d.o.o. | All rights reserved.
Katarina Sučić
Head office
Contact Me
Similar Listings
Awesome family apartment
3 Bedrooms · 2.5 Baths · Size 1.300 m2
Mckinley Hill is situated inside Fort Bonifacio which is a 50 hectares owned by Megaworld. Mckinley …
€ 2,500,000

FOR SALESold
Modern home for sale
5 Bedrooms · 6 Baths · Size 190 m2
This property is mostly wooded and sits high on a hilltop overlooking the Mohawk River Valley. Locat …
€ 775,000

FOR SALESold
Spacious home for sale
2 Bedrooms · 4 Baths · Size 500 m2
Downtown Frederick hot spot. Top location for local entertainment. All fixtures are included. Liquor …
€ 800,000
MLSⓇ ID
2015
Property Year
Structure Type
Property Details
Property Id :
Property Map
Map
NOTE
Property ID – | 26249
A property tour shall be permitted solely upon the execution of a real estate brokerage contract. This requirement serves to protect the property owner from visits by unregistered individuals and ensures compliance with the Data Protection Act and the Real Estate Brokerage Act. Prior to visiting the property, prospective buyers or tenants are required to complete and sign a real estate brokerage agreement, which must include the personal information of both parties and specify the commission fee amount.
©2024 Novum Plus d.o.o. | All rights reserved.
Similar Listings
Awesome family apartment
3 Bedrooms · 2.5 Baths · Size 1.300 m2
Mckinley Hill is situated inside Fort Bonifacio which is a 50 hectares owned by Megaworld. Mckinley …
€ 2,500,000

FOR SALESold
Modern home for sale
5 Bedrooms · 6 Baths · Size 190 m2
This property is mostly wooded and sits high on a hilltop overlooking the Mohawk River Valley. Locat …
€ 775,000

FOR RENTActive
Apartment space for rent
2 Bedrooms · 4 Baths · Size 500 m2
Downtown Frederick hot spot. Top location for local entertainment. All fixtures are included. Liquor …
€ 800 / month
MLSⓇ ID
2015
Property Year
Structure Type
Property Details
Property Id : Price: Property Size: 500 m2Property Lot Size: 1.000 m2Rooms: 5Bedrooms: 2Bathrooms: 4
Amenities and Features
Interior DetailsEquipped KitchenGymLaundryMedia RoomOutdoor DetailsBack yardBasketball courtGarage AttachedHot BathPoolUtilitiesCentral AirElectricityHeatingNatural GasVentilationWaterOther FeaturesChair AccessibleElevatorFireplaceSmoke detectorsWasher and dryerWiFi
Floor Plans
Floor Plan A
size: 200 m2
rooms: 2
baths: 2
price: € 1,500

Inside this enchanting home, the great room enjoys a fireplace and views of the rear patio. The secluded master suite at the front of the home delights in tons of natural light, a splendid bath, a sitting room with a fireplace, and a private lanai. Three upper-level bedrooms share an optional bonus room, perfect for a home gym, playroom, or studio. Click the home to see the layout!
Floor Plan B
size: 300 m2
rooms: 2
baths: 3
price: € 1,600

Living Spaces are more easily interpreted. All-In-Ones color floor plan option clearly defines your listing’s living spaces, making them obvious and clearly visible to your potential buyers/clients. Add extra value to your services. Color floor-plans show that you care about selling your client’s listing; they add a premium, high value look to any listing and can be used in your brochures, email and websites.
Floor Plan C

Floor Plan A
Inside this enchanting home, the great room enjoys a fireplace and views of the rear patio. The secluded master suite at the front of the home delights in tons of natural light, a splendid bath, a sitting room with a fireplace, and a private lanai. Three upper-level bedrooms share an optional bonus room, perfect for a home gym, playroom, or studio. Click the home to see the layout!
size: 200 m2
rooms: 2
baths: 2
price: € 1,500

Floor Plan B
Living Spaces are more easily interpreted. All-In-Ones color floor plan option clearly defines your listing’s living spaces, making them obvious and clearly visible to your potential buyers/clients. Add extra value to your services. Color floor-plans show that you care about selling your client’s listing; they add a premium, high value look to any listing and can be used in your brochures, email and websites.
size: 300 m2
rooms: 2
baths: 3
price: € 1,600
Floor Plan C
Map
Property Map
NOTE
Property ID – | 26249
A property tour shall be permitted solely upon the execution of a real estate brokerage contract. This requirement serves to protect the property owner from visits by unregistered individuals and ensures compliance with the Data Protection Act and the Real Estate Brokerage Act. Prior to visiting the property, prospective buyers or tenants are required to complete and sign a real estate brokerage agreement, which must include the personal information of both parties and specify the commission fee amount.
©2024 Novum Plus d.o.o. | All rights reserved.
Katarina Sučić
Head office
Contact Me
Similar Listings
Awesome family apartment
3 Bedrooms · 2.5 Baths · Size 1.300 m2
Mckinley Hill is situated inside Fort Bonifacio which is a 50 hectares owned by Megaworld. Mckinley …
€ 2,500,000

FOR SALESold
Modern home for sale
5 Bedrooms · 6 Baths · Size 190 m2
This property is mostly wooded and sits high on a hilltop overlooking the Mohawk River Valley. Locat …
€ 775,000

FOR SALESold
Spacious home for sale
2 Bedrooms · 4 Baths · Size 500 m2
Downtown Frederick hot spot. Top location for local entertainment. All fixtures are included. Liquor …
€ 800,000
MLSⓇ ID
2015
Property Year
Structure Type
Property Details
Property Id :
Map
Property Map
NOTE
Property ID – | 26249
A property tour shall be permitted solely upon the execution of a real estate brokerage contract. This requirement serves to protect the property owner from visits by unregistered individuals and ensures compliance with the Data Protection Act and the Real Estate Brokerage Act. Prior to visiting the property, prospective buyers or tenants are required to complete and sign a real estate brokerage agreement, which must include the personal information of both parties and specify the commission fee amount.
©2024 Novum Plus d.o.o. | All rights reserved.
Similar Listings
Awesome family apartment
3 Bedrooms · 2.5 Baths · Size 1.300 m2
Mckinley Hill is situated inside Fort Bonifacio which is a 50 hectares owned by Megaworld. Mckinley …
€ 2,500,000

FOR SALESold
Modern home for sale
5 Bedrooms · 6 Baths · Size 190 m2
This property is mostly wooded and sits high on a hilltop overlooking the Mohawk River Valley. Locat …
€ 775,000

FOR RENTActive
Apartment space for rent
2 Bedrooms · 4 Baths · Size 500 m2
Downtown Frederick hot spot. Top location for local entertainment. All fixtures are included. Liquor …
€ 800 / month
MLSⓇ ID
2015
Property Year
Structure Type
Property Details
Property Id : Price: Property Size: 500 m2Property Lot Size: 1.000 m2Rooms: 5Bedrooms: 2Bathrooms: 4
Amenities and Features
Interior DetailsEquipped KitchenGymLaundryMedia RoomOutdoor DetailsBack yardBasketball courtGarage AttachedHot BathPoolUtilitiesCentral AirElectricityHeatingNatural GasVentilationWaterOther FeaturesChair AccessibleElevatorFireplaceSmoke detectorsWasher and dryerWiFi
Floor Plans
Floor Plan A
size: 200 m2
rooms: 2
baths: 2
price: € 1,500

Inside this enchanting home, the great room enjoys a fireplace and views of the rear patio. The secluded master suite at the front of the home delights in tons of natural light, a splendid bath, a sitting room with a fireplace, and a private lanai. Three upper-level bedrooms share an optional bonus room, perfect for a home gym, playroom, or studio. Click the home to see the layout!
Floor Plan B
size: 300 m2
rooms: 2
baths: 3
price: € 1,600

Living Spaces are more easily interpreted. All-In-Ones color floor plan option clearly defines your listing’s living spaces, making them obvious and clearly visible to your potential buyers/clients. Add extra value to your services. Color floor-plans show that you care about selling your client’s listing; they add a premium, high value look to any listing and can be used in your brochures, email and websites.
Floor Plan C

Floor Plan A
Inside this enchanting home, the great room enjoys a fireplace and views of the rear patio. The secluded master suite at the front of the home delights in tons of natural light, a splendid bath, a sitting room with a fireplace, and a private lanai. Three upper-level bedrooms share an optional bonus room, perfect for a home gym, playroom, or studio. Click the home to see the layout!
size: 200 m2
rooms: 2
baths: 2
price: € 1,500

Floor Plan B
Living Spaces are more easily interpreted. All-In-Ones color floor plan option clearly defines your listing’s living spaces, making them obvious and clearly visible to your potential buyers/clients. Add extra value to your services. Color floor-plans show that you care about selling your client’s listing; they add a premium, high value look to any listing and can be used in your brochures, email and websites.
size: 300 m2
rooms: 2
baths: 3
price: € 1,600
Floor Plan C
Map
NOTE
Property ID – | 26249
A property tour shall be permitted solely upon the execution of a real estate brokerage contract. This requirement serves to protect the property owner from visits by unregistered individuals and ensures compliance with the Data Protection Act and the Real Estate Brokerage Act. Prior to visiting the property, prospective buyers or tenants are required to complete and sign a real estate brokerage agreement, which must include the personal information of both parties and specify the commission fee amount.
©2024 Novum Plus d.o.o. | All rights reserved.
Katarina Sučić
Head office
Contact Me
Similar Listings
Awesome family apartment
3 Bedrooms · 2.5 Baths · Size 1.300 m2
Mckinley Hill is situated inside Fort Bonifacio which is a 50 hectares owned by Megaworld. Mckinley …
€ 2,500,000

FOR SALESold
Modern home for sale
5 Bedrooms · 6 Baths · Size 190 m2
This property is mostly wooded and sits high on a hilltop overlooking the Mohawk River Valley. Locat …
€ 775,000

FOR SALESold
Spacious home for sale
2 Bedrooms · 4 Baths · Size 500 m2
Downtown Frederick hot spot. Top location for local entertainment. All fixtures are included. Liquor …
€ 800,000
MLSⓇ ID
2015
Property Year
Structure Type
Property Details
Property Id :
Map
NOTE
Property ID – | 26249
A property tour shall be permitted solely upon the execution of a real estate brokerage contract. This requirement serves to protect the property owner from visits by unregistered individuals and ensures compliance with the Data Protection Act and the Real Estate Brokerage Act. Prior to visiting the property, prospective buyers or tenants are required to complete and sign a real estate brokerage agreement, which must include the personal information of both parties and specify the commission fee amount.
©2024 Novum Plus d.o.o. | All rights reserved.
Similar Listings
Awesome family apartment
3 Bedrooms · 2.5 Baths · Size 1.300 m2
Mckinley Hill is situated inside Fort Bonifacio which is a 50 hectares owned by Megaworld. Mckinley …
€ 2,500,000

FOR SALESold
Modern home for sale
5 Bedrooms · 6 Baths · Size 190 m2
This property is mostly wooded and sits high on a hilltop overlooking the Mohawk River Valley. Locat …
€ 775,000

FOR RENTActive
Apartment space for rent
2 Bedrooms · 4 Baths · Size 500 m2
Downtown Frederick hot spot. Top location for local entertainment. All fixtures are included. Liquor …
€ 800 / month
MLSⓇ ID
2015
Property Year
Structure Type
Property Details
Property Id : Price: Property Size: 500 m2Property Lot Size: 1.000 m2Rooms: 5Bedrooms: 2Bathrooms: 4
Amenities and Features
Interior DetailsEquipped KitchenGymLaundryMedia RoomOutdoor DetailsBack yardBasketball courtGarage AttachedHot BathPoolUtilitiesCentral AirElectricityHeatingNatural GasVentilationWaterOther FeaturesChair AccessibleElevatorFireplaceSmoke detectorsWasher and dryerWiFi
Floor Plans
Floor Plan A
size: 200 m2
rooms: 2
baths: 2
price: € 1,500

Inside this enchanting home, the great room enjoys a fireplace and views of the rear patio. The secluded master suite at the front of the home delights in tons of natural light, a splendid bath, a sitting room with a fireplace, and a private lanai. Three upper-level bedrooms share an optional bonus room, perfect for a home gym, playroom, or studio. Click the home to see the layout!
Floor Plan B
size: 300 m2
rooms: 2
baths: 3
price: € 1,600

Living Spaces are more easily interpreted. All-In-Ones color floor plan option clearly defines your listing’s living spaces, making them obvious and clearly visible to your potential buyers/clients. Add extra value to your services. Color floor-plans show that you care about selling your client’s listing; they add a premium, high value look to any listing and can be used in your brochures, email and websites.
Floor Plan C

Floor Plan A
Inside this enchanting home, the great room enjoys a fireplace and views of the rear patio. The secluded master suite at the front of the home delights in tons of natural light, a splendid bath, a sitting room with a fireplace, and a private lanai. Three upper-level bedrooms share an optional bonus room, perfect for a home gym, playroom, or studio. Click the home to see the layout!
size: 200 m2
rooms: 2
baths: 2
price: € 1,500

Floor Plan B
Living Spaces are more easily interpreted. All-In-Ones color floor plan option clearly defines your listing’s living spaces, making them obvious and clearly visible to your potential buyers/clients. Add extra value to your services. Color floor-plans show that you care about selling your client’s listing; they add a premium, high value look to any listing and can be used in your brochures, email and websites.
size: 300 m2
rooms: 2
baths: 3
price: € 1,600
Floor Plan C
Map
NOTE
Property ID – | 26249
A property tour shall be permitted solely upon the execution of a real estate brokerage contract. This requirement serves to protect the property owner from visits by unregistered individuals and ensures compliance with the Data Protection Act and the Real Estate Brokerage Act. Prior to visiting the property, prospective buyers or tenants are required to complete and sign a real estate brokerage agreement, which must include the personal information of both parties and specify the commission fee amount.
©2024 Novum Plus d.o.o. | All rights reserved.
Katarina Sučić
Head office
Contact Me
Similar Listings
Awesome family apartment
3 Bedrooms · 2.5 Baths · Size 1.300 m2
Mckinley Hill is situated inside Fort Bonifacio which is a 50 hectares owned by Megaworld. Mckinley …
€ 2,500,000

FOR SALESold
Modern home for sale
5 Bedrooms · 6 Baths · Size 190 m2
This property is mostly wooded and sits high on a hilltop overlooking the Mohawk River Valley. Locat …
€ 775,000

FOR SALESold
Spacious home for sale
2 Bedrooms · 4 Baths · Size 500 m2
Downtown Frederick hot spot. Top location for local entertainment. All fixtures are included. Liquor …
€ 800,000
R10933950
MLSⓇ ID
2015
Property Year
Brick
Structure Type
Property Details
Property Id :
Map
NOTE
Property ID – R10933950 | 26475
A property tour shall be permitted solely upon the execution of a real estate brokerage contract. This requirement serves to protect the property owner from visits by unregistered individuals and ensures compliance with the Data Protection Act and the Real Estate Brokerage Act. Prior to visiting the property, prospective buyers or tenants are required to complete and sign a real estate brokerage agreement, which must include the personal information of both parties and specify the commission fee amount.
©2024 Novum Plus d.o.o. | All rights reserved.
Similar Listings
Awesome family apartment
3 Bedrooms · 2.5 Baths · Size 1.300 m2
Mckinley Hill is situated inside Fort Bonifacio which is a 50 hectares owned by Megaworld. Mckinley …
€ 2,500,000

FOR SALESOLD
Modern home for sale
5 Bedrooms · 6 Baths · Size 190 m2
This property is mostly wooded and sits high on a hilltop overlooking the Mohawk River Valley. Locat …
€ 775,000

FOR RENTACTIVE
Apartment space for rent
2 Bedrooms · 4 Baths · Size 500 m2
Downtown Frederick hot spot. Top location for local entertainment. All fixtures are included. Liquor …
€ 800 / month
R10933950
MLSⓇ ID
2015
Year of construction
Property Type
Property Details
Property Id : Price: Property Size: 500 m2Property Lot Size: 1.000 m2Rooms: 5Bedrooms: 2Bathrooms: 4
Amenities and Features
Interior DetailsEquipped KitchenGymLaundryMedia RoomOutdoor DetailsBack yardBasketball courtGarage AttachedHot BathPoolUtilitiesCentral AirElectricityHeatingNatural GasVentilationWaterOther FeaturesChair AccessibleElevatorFireplaceSmoke detectorsWasher and dryerWiFi
Floor Plans
Floor Plan A
size: 200 m2
rooms: 2
baths: 2
price: € 1,500

Inside this enchanting home, the great room enjoys a fireplace and views of the rear patio. The secluded master suite at the front of the home delights in tons of natural light, a splendid bath, a sitting room with a fireplace, and a private lanai. Three upper-level bedrooms share an optional bonus room, perfect for a home gym, playroom, or studio. Click the home to see the layout!
Floor Plan B
size: 300 m2
rooms: 2
baths: 3
price: € 1,600

Living Spaces are more easily interpreted. All-In-Ones color floor plan option clearly defines your listing’s living spaces, making them obvious and clearly visible to your potential buyers/clients. Add extra value to your services. Color floor-plans show that you care about selling your client’s listing; they add a premium, high value look to any listing and can be used in your brochures, email and websites.
Floor Plan C

Floor Plan A
Inside this enchanting home, the great room enjoys a fireplace and views of the rear patio. The secluded master suite at the front of the home delights in tons of natural light, a splendid bath, a sitting room with a fireplace, and a private lanai. Three upper-level bedrooms share an optional bonus room, perfect for a home gym, playroom, or studio. Click the home to see the layout!
size: 200 m2
rooms: 2
baths: 2
price: € 1,500

Floor Plan B
Living Spaces are more easily interpreted. All-In-Ones color floor plan option clearly defines your listing’s living spaces, making them obvious and clearly visible to your potential buyers/clients. Add extra value to your services. Color floor-plans show that you care about selling your client’s listing; they add a premium, high value look to any listing and can be used in your brochures, email and websites.
size: 300 m2
rooms: 2
baths: 3
price: € 1,600
Floor Plan C
Map
NOTE
Property ID – R10933950 | 26475
A property tour shall be permitted solely upon the execution of a real estate brokerage contract. This requirement serves to protect the property owner from visits by unregistered individuals and ensures compliance with the Data Protection Act and the Real Estate Brokerage Act. Prior to visiting the property, prospective buyers or tenants are required to complete and sign a real estate brokerage agreement, which must include the personal information of both parties and specify the commission fee amount.
©2024 Novum Plus d.o.o. | All rights reserved.
Katarina Sučić
Head office
Contact Me
Similar Listings
Awesome family apartment
3 Bedrooms · 2.5 Baths · Size 1.300 m2
Mckinley Hill is situated inside Fort Bonifacio which is a 50 hectares owned by Megaworld. Mckinley …
€ 2,500,000

FOR SALESOLD
Modern home for sale
5 Bedrooms · 6 Baths · Size 190 m2
This property is mostly wooded and sits high on a hilltop overlooking the Mohawk River Valley. Locat …
€ 775,000

FOR SALESOLD
Spacious home for sale
2 Bedrooms · 4 Baths · Size 500 m2
Downtown Frederick hot spot. Top location for local entertainment. All fixtures are included. Liquor …
€ 800,000
R10933950
MLSⓇ ID
2015
Year of construction
Property Type
Property Details
Property Id :
Map
NOTE
Property ID – R10933950 | 26475
A property tour shall be permitted solely upon the execution of a real estate brokerage contract. This requirement serves to protect the property owner from visits by unregistered individuals and ensures compliance with the Data Protection Act and the Real Estate Brokerage Act. Prior to visiting the property, prospective buyers or tenants are required to complete and sign a real estate brokerage agreement, which must include the personal information of both parties and specify the commission fee amount.
©2024 Novum Plus d.o.o. | All rights reserved.
Similar Listings
Awesome family apartment
3 Bedrooms · 2.5 Baths · Size 1.300 m2
Mckinley Hill is situated inside Fort Bonifacio which is a 50 hectares owned by Megaworld. Mckinley …
€ 2,500,000

FOR SALESOLD
Modern home for sale
5 Bedrooms · 6 Baths · Size 190 m2
This property is mostly wooded and sits high on a hilltop overlooking the Mohawk River Valley. Locat …
€ 775,000

FOR RENTACTIVE
Apartment space for rent
2 Bedrooms · 4 Baths · Size 500 m2
Downtown Frederick hot spot. Top location for local entertainment. All fixtures are included. Liquor …
€ 800 / month
R10933950
MLSⓇ ID
2015
Year of construction
Property Type
Property Details
Property Id : Price: Property Size: 500 m2Property Lot Size: 1.000 m2Rooms: 5Bedrooms: 2Bathrooms: 4
Amenities and Features
Interior DetailsEquipped KitchenGymLaundryMedia RoomOutdoor DetailsBack yardBasketball courtGarage AttachedHot BathPoolUtilitiesCentral AirElectricityHeatingNatural GasVentilationWaterOther FeaturesChair AccessibleElevatorFireplaceSmoke detectorsWasher and dryerWiFi
Floor Plans
Floor Plan A
size: 200 m2
rooms: 2
baths: 2
price: € 1,500

Inside this enchanting home, the great room enjoys a fireplace and views of the rear patio. The secluded master suite at the front of the home delights in tons of natural light, a splendid bath, a sitting room with a fireplace, and a private lanai. Three upper-level bedrooms share an optional bonus room, perfect for a home gym, playroom, or studio. Click the home to see the layout!
Floor Plan B
size: 300 m2
rooms: 2
baths: 3
price: € 1,600

Living Spaces are more easily interpreted. All-In-Ones color floor plan option clearly defines your listing’s living spaces, making them obvious and clearly visible to your potential buyers/clients. Add extra value to your services. Color floor-plans show that you care about selling your client’s listing; they add a premium, high value look to any listing and can be used in your brochures, email and websites.
Floor Plan C

Floor Plan A
Inside this enchanting home, the great room enjoys a fireplace and views of the rear patio. The secluded master suite at the front of the home delights in tons of natural light, a splendid bath, a sitting room with a fireplace, and a private lanai. Three upper-level bedrooms share an optional bonus room, perfect for a home gym, playroom, or studio. Click the home to see the layout!
size: 200 m2
rooms: 2
baths: 2
price: € 1,500

Floor Plan B
Living Spaces are more easily interpreted. All-In-Ones color floor plan option clearly defines your listing’s living spaces, making them obvious and clearly visible to your potential buyers/clients. Add extra value to your services. Color floor-plans show that you care about selling your client’s listing; they add a premium, high value look to any listing and can be used in your brochures, email and websites.
size: 300 m2
rooms: 2
baths: 3
price: € 1,600
Floor Plan C
Map
NOTE
Property ID – R10933950 | 26475
A property tour shall be permitted solely upon the execution of a real estate brokerage contract. This requirement serves to protect the property owner from visits by unregistered individuals and ensures compliance with the Data Protection Act and the Real Estate Brokerage Act. Prior to visiting the property, prospective buyers or tenants are required to complete and sign a real estate brokerage agreement, which must include the personal information of both parties and specify the commission fee amount.
©2024 Novum Plus d.o.o. | All rights reserved.
Katarina Sučić
Head office
Contact Me
Similar Listings
Awesome family apartment
3 Bedrooms · 2.5 Baths · Size 1.300 m2
Mckinley Hill is situated inside Fort Bonifacio which is a 50 hectares owned by Megaworld. Mckinley …
€ 2,500,000

FOR SALESOLD
Modern home for sale
5 Bedrooms · 6 Baths · Size 190 m2
This property is mostly wooded and sits high on a hilltop overlooking the Mohawk River Valley. Locat …
€ 775,000

FOR SALESOLD
Spacious home for sale
2 Bedrooms · 4 Baths · Size 500 m2
Downtown Frederick hot spot. Top location for local entertainment. All fixtures are included. Liquor …
€ 800,000
R10933950
MLSⓇ ID
2015
Year of construction
Property Type
Property Details
Property Id :
Map
NOTE
Property ID – R10933950 | 26488
A property tour shall be permitted solely upon the execution of a real estate brokerage contract. This requirement serves to protect the property owner from visits by unregistered individuals and ensures compliance with the Data Protection Act and the Real Estate Brokerage Act. Prior to visiting the property, prospective buyers or tenants are required to complete and sign a real estate brokerage agreement, which must include the personal information of both parties and specify the commission fee amount.
©2024 Novum Plus d.o.o. | All rights reserved.
Similar Listings
Awesome family apartment 2
3 Bedrooms · 2.5 Baths · Size 1.300 m2
Mckinley Hill is situated inside Fort Bonifacio which is a 50 hectares owned by Megaworld. Mckinley …
€ 2,500,000
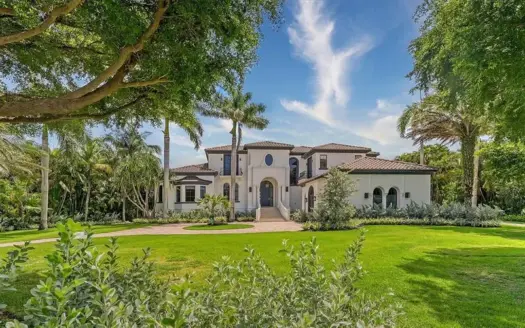
FOR RENTSOLD
Awesome family apartment
3 Bedrooms · 2.5 Baths · Size 1.300 m2
Mckinley Hill is situated inside Fort Bonifacio which is a 50 hectares owned by Megaworld. Mckinley …
€ 2,500,000

FOR SALESOLD
Modern home for sale
5 Bedrooms · 6 Baths · Size 190 m2
This property is mostly wooded and sits high on a hilltop overlooking the Mohawk River Valley. Locat …
€ 775,000
R10933950
MLSⓇ ID
2015
Year of construction
Property Type
Property Details
Property Id : Price: Price Info: Property Size: 190 m2Property Lot Size: 2.000 m2Rooms: 15Bedrooms: 5Bathrooms: 6
Amenities and Features
Interior DetailsEquipped KitchenGymLaundryMedia RoomOutdoor DetailsBack yardBasketball courtGarage AttachedHot BathPoolUtilitiesCentral AirElectricityHeatingNatural GasVentilationWaterOther FeaturesChair AccessibleElevatorFireplaceSmoke detectorsWasher and dryerWiFi
Floor Plans
Floor Plan A
size: 200 m2
rooms: 3
baths: 5
price: € 1,500

Inside this enchanting home, the great room enjoys a fireplace and views of the rear patio. The secluded master suite at the front of the home delights in tons of natural light, a splendid bath, a sitting room with a fireplace, and a private lanai. Three upper-level bedrooms share an optional bonus room, perfect for a home gym, playroom, or studio. Click the home to see the layout!
Floor Plan B
size: 200 m2
rooms: 5
baths: 4
price: € 1,560

Living Spaces are more easily interpreted. All-In-Ones color floor plan option clearly defines your listing’s living spaces, making them obvious and clearly visible to your potential buyers/clients. Add extra value to your services. Color floor-plans show that you care about selling your client’s listing; they add a premium, high value look to any listing and can be used in your brochures, email and websites.

Floor Plan A
Inside this enchanting home, the great room enjoys a fireplace and views of the rear patio. The secluded master suite at the front of the home delights in tons of natural light, a splendid bath, a sitting room with a fireplace, and a private lanai. Three upper-level bedrooms share an optional bonus room, perfect for a home gym, playroom, or studio. Click the home to see the layout!
size: 200 m2
rooms: 3
baths: 5
price: € 1,500

Floor Plan B
Living Spaces are more easily interpreted. All-In-Ones color floor plan option clearly defines your listing’s living spaces, making them obvious and clearly visible to your potential buyers/clients. Add extra value to your services. Color floor-plans show that you care about selling your client’s listing; they add a premium, high value look to any listing and can be used in your brochures, email and websites.
size: 200 m2
rooms: 5
baths: 4
price: € 1,560
Map
NOTE
Property ID – R10933950 | 26488
A property tour shall be permitted solely upon the execution of a real estate brokerage contract. This requirement serves to protect the property owner from visits by unregistered individuals and ensures compliance with the Data Protection Act and the Real Estate Brokerage Act. Prior to visiting the property, prospective buyers or tenants are required to complete and sign a real estate brokerage agreement, which must include the personal information of both parties and specify the commission fee amount.
©2024 Novum Plus d.o.o. | All rights reserved.
Katarina Sučić
Head office
Contact Me
Similar Listings
Awesome family apartment 2
3 Bedrooms · 2.5 Baths · Size 1.300 m2
Mckinley Hill is situated inside Fort Bonifacio which is a 50 hectares owned by Megaworld. Mckinley …
€ 2,500,000

FOR RENTSOLD
Awesome family apartment
3 Bedrooms · 2.5 Baths · Size 1.300 m2
Mckinley Hill is situated inside Fort Bonifacio which is a 50 hectares owned by Megaworld. Mckinley …
€ 2,500,000

FOR RENTACTIVE
Apartment space for rent
2 Bedrooms · 4 Baths · Size 500 m2
Downtown Frederick hot spot. Top location for local entertainment. All fixtures are included. Liquor …
€ 800 / month
MLSⓇ ID
2015
Year of construction
Property Type
Property Details
Property Id :
Map
NOTE
Property ID – | 26498
A property tour shall be permitted solely upon the execution of a real estate brokerage contract. This requirement serves to protect the property owner from visits by unregistered individuals and ensures compliance with the Data Protection Act and the Real Estate Brokerage Act. Prior to visiting the property, prospective buyers or tenants are required to complete and sign a real estate brokerage agreement, which must include the personal information of both parties and specify the commission fee amount.
©2024 Novum Plus d.o.o. | All rights reserved.
Similar Listings
Awesome family apartment
3 Bedrooms · 2.5 Baths · Size 1.300 m2
Mckinley Hill is situated inside Fort Bonifacio which is a 50 hectares owned by Megaworld. Mckinley …
€ 2,500,000

FOR RENTRESERVED
Modern home for sale
5 Bedrooms · 6 Baths · Size 190 m2
This property is mostly wooded and sits high on a hilltop overlooking the Mohawk River Valley. Locat …
€ 775,000
Property ID
2015
Year of construction
Property Type
Property Details
Property Id : Price: Property Size: 190 m2Property Lot Size: 2.000 m2Rooms: 15Bedrooms: 5Bathrooms: 6
Amenities and Features
Interior DetailsElectric roller shuttersEntertainment roomEquipped KitchenFloor heating in all roomsFloor heating in the bathroomFurnishedGuest toiletHot BathIn-house GymLaundry roomPartially furnishedWellness area – indoor poolWellness area – saunaWellness area – steam bathOutdoor DetailsBackyardBalcony / TerraceBBQ stationDining furnitureGarageHot bathLounge furnitureOutdoor kitchenOutdoor showerRooftop terraceSwimming pool
Floor Plans
Floor Plan A
size: 200 m2
rooms: 3
baths: 5
price: € 1,500

Inside this enchanting home, the great room enjoys a fireplace and views of the rear patio. The secluded master suite at the front of the home delights in tons of natural light, a splendid bath, a sitting room with a fireplace, and a private lanai. Three upper-level bedrooms share an optional bonus room, perfect for a home gym, playroom, or studio. Click the home to see the layout!
Floor Plan B
size: 200 m2
rooms: 5
baths: 4
price: € 1,560

Living Spaces are more easily interpreted. All-In-Ones color floor plan option clearly defines your listing’s living spaces, making them obvious and clearly visible to your potential buyers/clients. Add extra value to your services. Color floor-plans show that you care about selling your client’s listing; they add a premium, high value look to any listing and can be used in your brochures, email and websites.

Floor Plan A
Inside this enchanting home, the great room enjoys a fireplace and views of the rear patio. The secluded master suite at the front of the home delights in tons of natural light, a splendid bath, a sitting room with a fireplace, and a private lanai. Three upper-level bedrooms share an optional bonus room, perfect for a home gym, playroom, or studio. Click the home to see the layout!
size: 200 m2
rooms: 3
baths: 5
price: € 1,500

Floor Plan B
Living Spaces are more easily interpreted. All-In-Ones color floor plan option clearly defines your listing’s living spaces, making them obvious and clearly visible to your potential buyers/clients. Add extra value to your services. Color floor-plans show that you care about selling your client’s listing; they add a premium, high value look to any listing and can be used in your brochures, email and websites.
size: 200 m2
rooms: 5
baths: 4
price: € 1,560
Map
NOTE
Property ID – | 26498
A property tour shall be permitted solely upon the execution of a real estate brokerage contract. This requirement serves to protect the property owner from visits by unregistered individuals and ensures compliance with the Data Protection Act and the Real Estate Brokerage Act. Prior to visiting the property, prospective buyers or tenants are required to complete and sign a real estate brokerage agreement, which must include the personal information of both parties and specify the commission fee amount.
©2024 Novum Plus d.o.o. | All rights reserved.
Katarina Sučić
Head office
Contact Me
830504
Property ID
2024
Year of construction
Property Type
Property Details
Property Id :
Map
NOTE
Property ID – 830504 | 26650
A property tour shall be permitted solely upon the execution of a real estate brokerage contract. This requirement serves to protect the property owner from visits by unregistered individuals and ensures compliance with the Data Protection Act and the Real Estate Brokerage Act. Prior to visiting the property, prospective buyers or tenants are required to complete and sign a real estate brokerage agreement, which must include the personal information of both parties and specify the commission fee amount.
©2024 Novum Plus d.o.o. | All rights reserved.
Similar Listings
Luxury three-bedroom apartment
1 Bedrooms · 2 Baths · Size 101 m2
The apartment in a brand-new building in Podstrana is waiting for a new homeowner. This place offers …
From € 322,944 (200€ per m2)
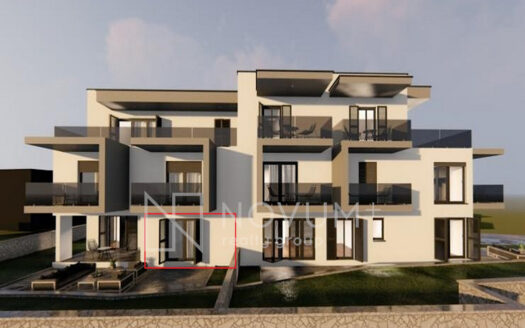
FOR SALEACTIVE
Brand-new two-bedroom apartment
2 Bedrooms · 2 Baths · Size 76 m2
The apartment in a brand-new building in Podstrana is waiting for a new homeowner. This place offers …
From € 243,776
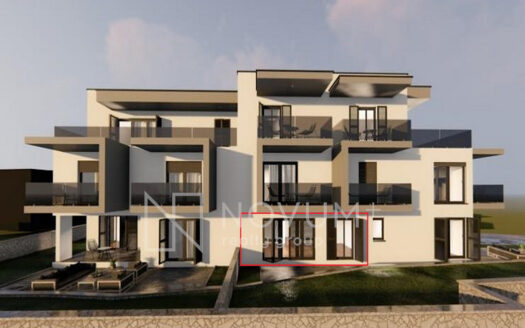
FOR SALEACTIVE
Brand-new two-bedroom apartment
2 Bedrooms · 2 Baths · Size 82 m2
The apartment in a brand-new building in Podstrana is waiting for a new homeowner. This place offers …
From € 262,464
830504
Property ID
2024
Year of construction
Property Type
Property Details
Property Id : Price: Property Size: 82 m2Property Lot Size: 2.503 m2Rooms: 3Bedrooms: 2Bathrooms: 2
Amenities and Features
Interior DetailsFloor heating in the bathroomGuest toiletOutdoor DetailsBackyardBalcony / Terrace
Floor Plans
Floor plan – ground floor
size: 100 m2
rooms: 3
baths: 2
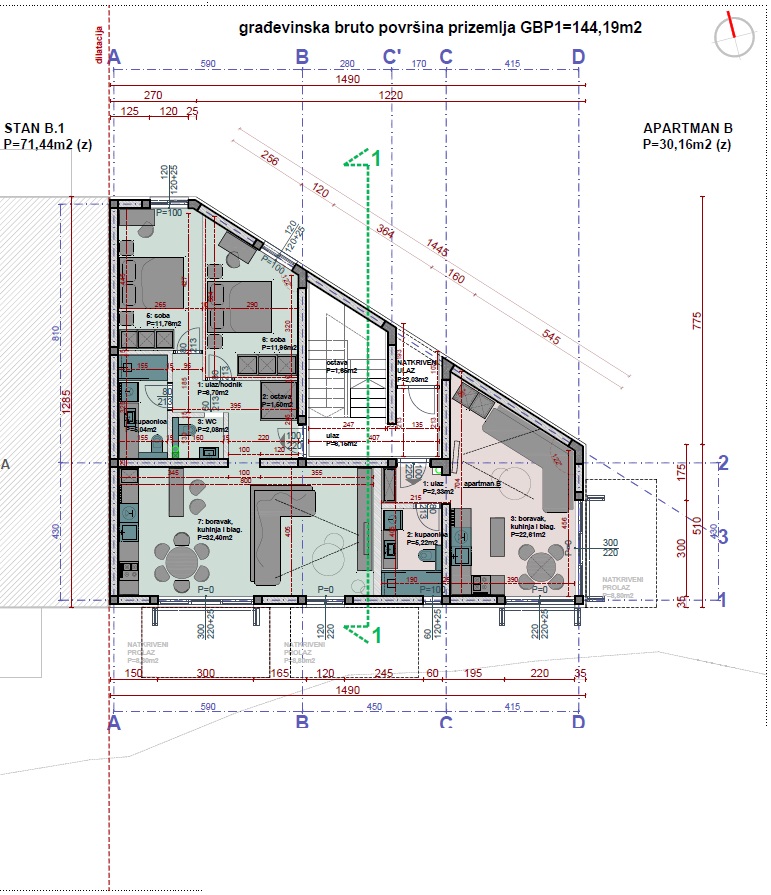

Floor plan – ground floor
size: 100 m2
rooms: 3
baths: 2
Map
NOTE
Property ID – 830504 | 26650
A property tour shall be permitted solely upon the execution of a real estate brokerage contract. This requirement serves to protect the property owner from visits by unregistered individuals and ensures compliance with the Data Protection Act and the Real Estate Brokerage Act. Prior to visiting the property, prospective buyers or tenants are required to complete and sign a real estate brokerage agreement, which must include the personal information of both parties and specify the commission fee amount.
©2024 Novum Plus d.o.o. | All rights reserved.
Katarina Sučić
Head office
Contact Me
Similar Listings
Luxury three-bedroom apartment
1 Bedrooms · 2 Baths · Size 101 m2
The apartment in a brand-new building in Podstrana is waiting for a new homeowner. This place offers …
From € 322,944 (200€ per m2)

FOR SALEACTIVE
Brand-new two-bedroom apartment
2 Bedrooms · 2 Baths · Size 76 m2
The apartment in a brand-new building in Podstrana is waiting for a new homeowner. This place offers …
From € 243,776
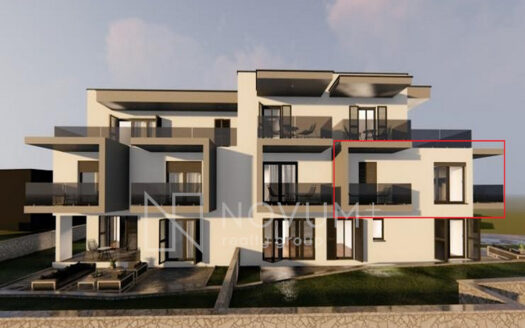
FOR SALEACTIVE
Brand-new one-bedroom apartment
1 Bedrooms · 1 Baths · Size 53 m2
The apartment in a brand-new building in Podstrana is waiting for a new homeowner. This place offers …
From € 170,784
Property Details
Map
NOTE
Property ID - 850403 | 31512
A property tour shall be permitted solely upon the execution of a real estate brokerage contract. This requirement serves to protect the property owner from visits by unregistered individuals and ensures compliance with the Data Protection Act and the Real Estate Brokerage Act. Prior to visiting the property, prospective buyers or tenants are required to complete and sign a real estate brokerage agreement, which must include the personal information of both parties and specify the commission fee amount.
©2024 Novum Plus d.o.o. | All rights reserved.














